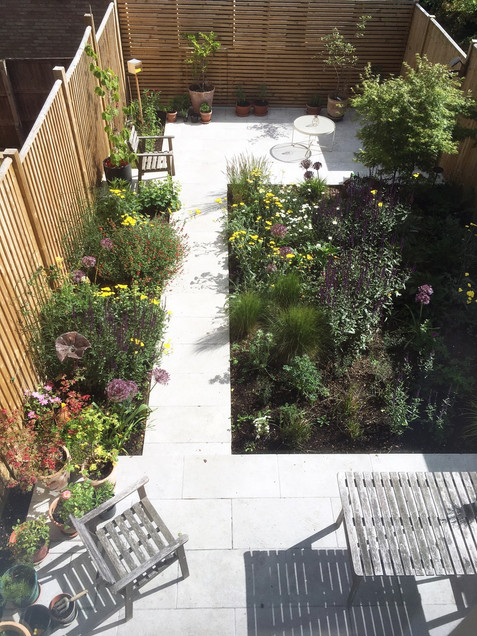






Modernising a 1960s townhouse, which had a number of adaptations made over the years, has returned the house to an open plan living arrangement with modern design interventions.
A key design feature is an oiled ash screen which runs continuously from the ground floor to the top replacing the original staircase balustrade. To keep the family dog happy (and the owners’ guilt-free), a look out has been created in the screen where he used to look out from the old balustrade.
Significant improvements to thermal performance have also been made with the exterior of the house stripped back to its basic structure and re-clad with external insulation before re-using the original weathered concrete tiles. All windows and doors have been replaced with a bronze anodised finished window system that not only provides excellent daylight and thermal comfort, but complements the original tiles.
A ground floor work studio, created by converting the garage space, opens out on to a newly landscaped wildlife garden.